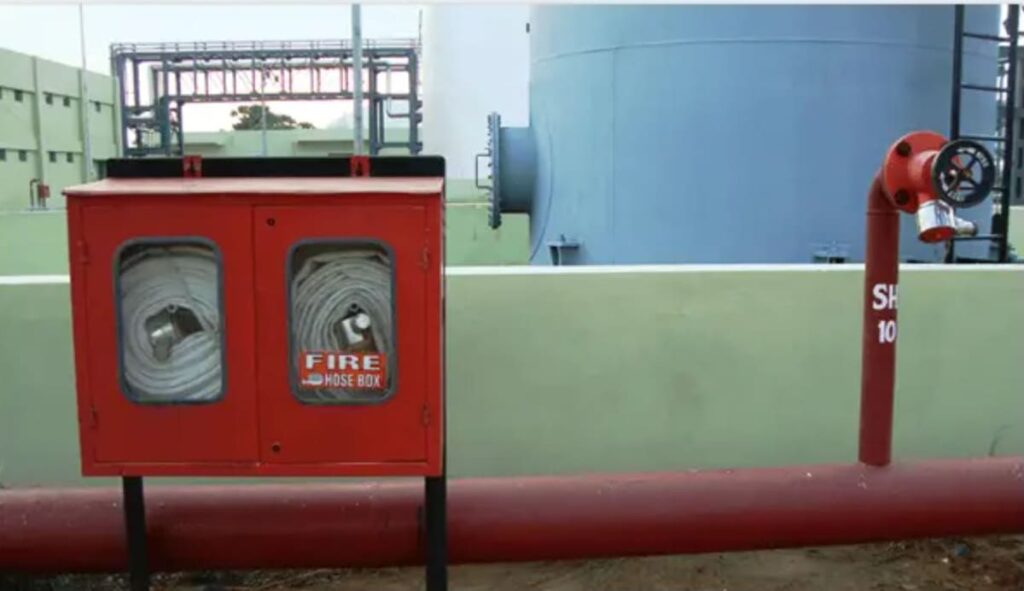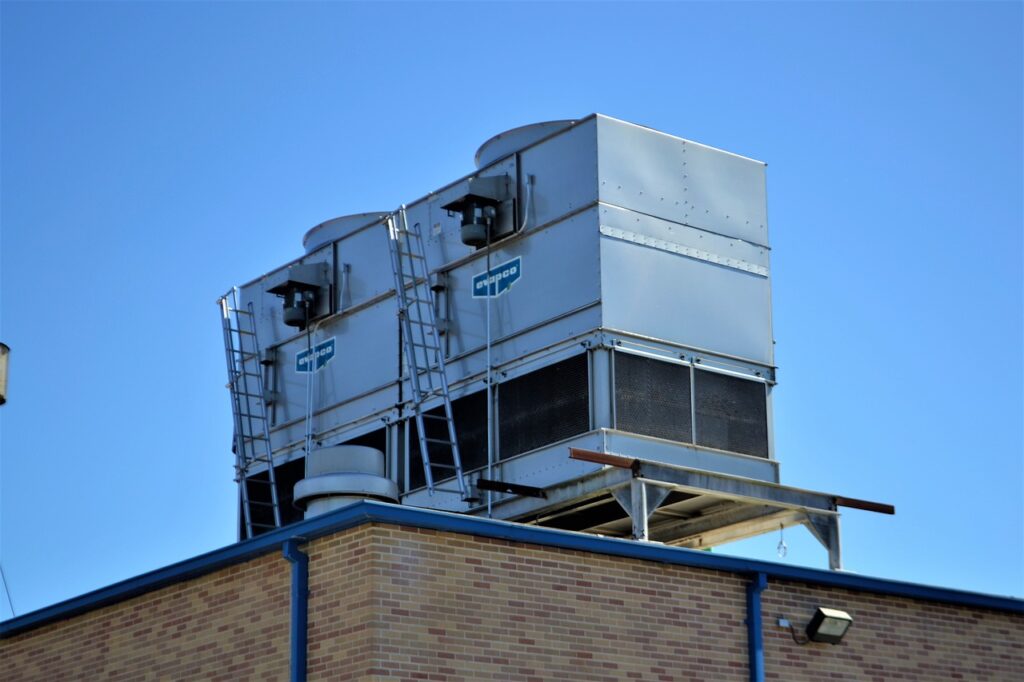HVAC & Fire Fighting

Fire Fighting
- Design basis.
- Pump Calculation and data sheet.
- Pump Room Layout.
- Piping Layout.
- Sprinkler Layout.
- 3D Modelling
- Materials Takeoff (BOQ&SOQ).
- As-Built drawings
HVAC
- Preparation of Room Data sheet
- Preperation of Heat Load calculation
- Preperation of Psychometric Analysis
- Preperation of Ducting Diagram
- Design and selection of chilled water and hot water sytem
- Design and selectionof Ex/VRF /Heat Pump system
- Design of clean room SO Class from Class 5-Class 8
- Clean room Validation
- Preperation of specification BOQ/SOQ
- As-Built drawings

Connect with Techsys Today!
Have questions, ready to start a project, or need expert advice? Our team of engineering consultants is here to assist you. Reach out to us now to embark on a journey towards innovative engineering solutions tailored to your needs. Your vision, our expertise – let’s create together!

